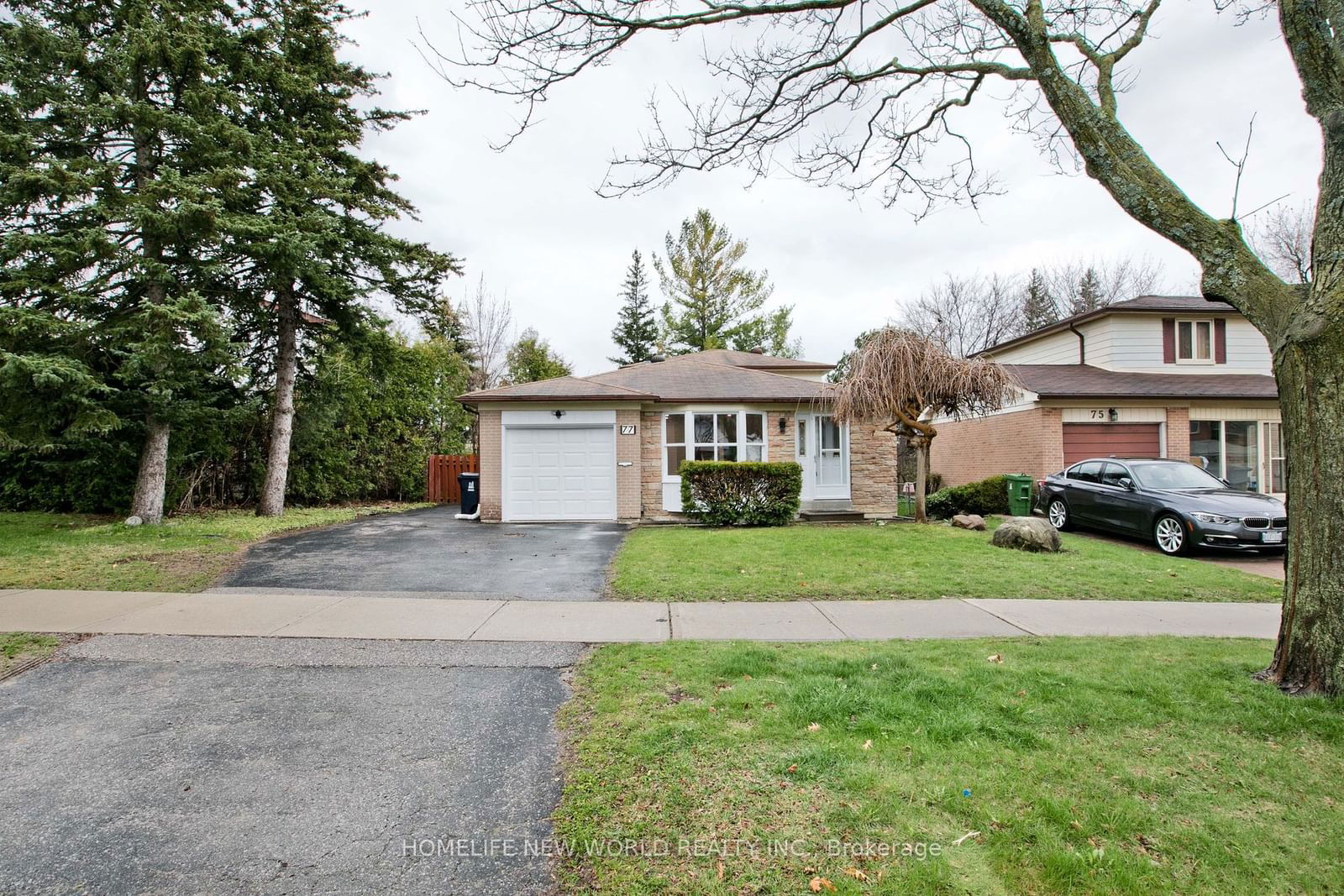$1,539,000
3+1-Bed
4-Bath
Listed on 7/6/24
Listed by HOMELIFE NEW WORLD REALTY INC.
Prestigious Hillcrest Neighbourhood; New Renovated Home From Top to Bottom; $$$ Spent* Great Sized 4-Lvl Back-Split Detached Home * 60 x 120 Lot* Bright and Spacious 3 + 1 Bdrm and 4 Full Baths; All Hardwood Floor Thru-Out 4 Lvls; All Smooth Celling Plus Lots Of Pot Lights In Whole House; 2 New Kitchen, Good Sized Centre Island W/ Extra Sink In Chef's Open Concept Kitchen, S/S Appls, Granite Counter Tops; Family Room W/O To Large Deck; Brand New Air Conditioner. Top Ranking Schools (A.Y Jackson Secondary School) *Close To Public Transit, Go Station, Parks, Valley Trails, Community Center., 404/401 & More!! No survey available. The New air conditioner cost the owner $10,000 but saves the new owner $100 a month. Quite a thoughtful investment!
A washing machine water supply and drainage system has been installed in the front door closet. When the new owner rents out the property, it can be directly connected to the second laundry system on the main floor.
To view this property's sale price history please sign in or register
| List Date | List Price | Last Status | Sold Date | Sold Price | Days on Market |
|---|---|---|---|---|---|
| XXX | XXX | XXX | XXX | XXX | XXX |
| XXX | XXX | XXX | XXX | XXX | XXX |
C9015643
Detached, Backsplit 4
7+2
3+1
4
1
Attached
6
Central Air
Finished
Y
Brick
Forced Air
Y
$5,537.00 (2024)
120.00x60.00 (Feet)
